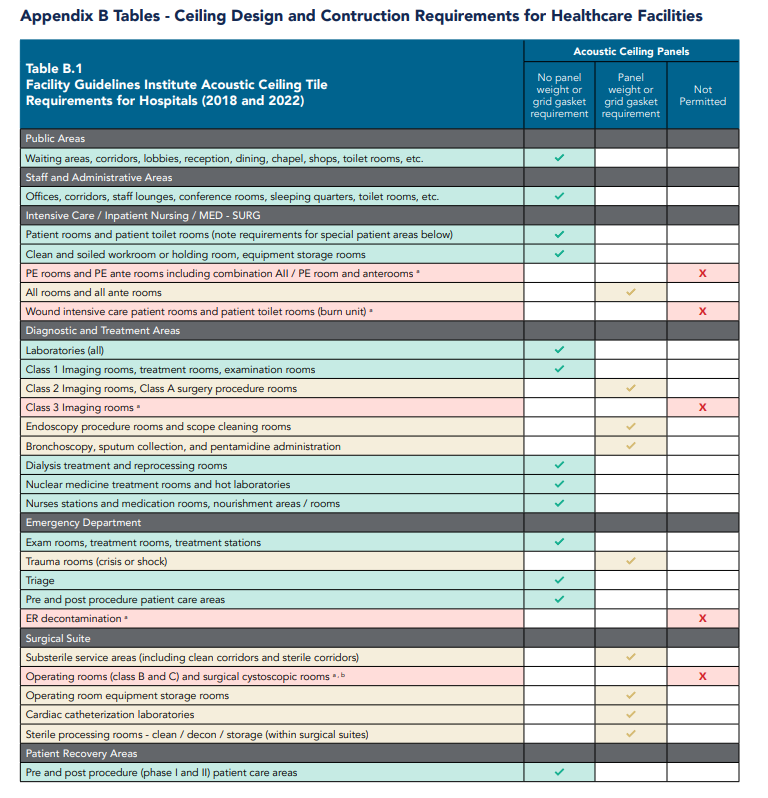Rockfon has collaborated with Environmental Health & Engineering, Inc. to provide a complete guide to determine with confidence which types of ceilings are permitted in each type of healthcare facility on a room-by-room basis.

FGI develops guidance for the planning, design, and construction of hospitals, outpatient facilities, and residential health, care, and support facilities. It oversees the FGI Guidelines for Design and Construction revision process and publication. Most states have adopted the FGI Guidelines in whole or in part.
The FGI Guidelines require the use of suspended ceilings in most spaces and allow acoustic ceiling panels in tee-bar grid systems in most of those. However, in a few space types, such as operating rooms, acoustic ceilings are not permitted. Monolithic ceilings are required instead. In other limited areas, acoustic ceilings are allowed only if the panels weigh at least one pound per square foot or are installed into a gasketed grid. The comprehensive guide clearly defines what type of ceiling is required where.
The excerpt below from the guide shows by facility type and room function what FGI requires for the ceiling.

2024 © Environmental Health & Engineering, Inc. All Rights Reserved.
Download Rockfon’s and EH&E’s complete FGI ceiling requirements guide by clicking on the download button below.



